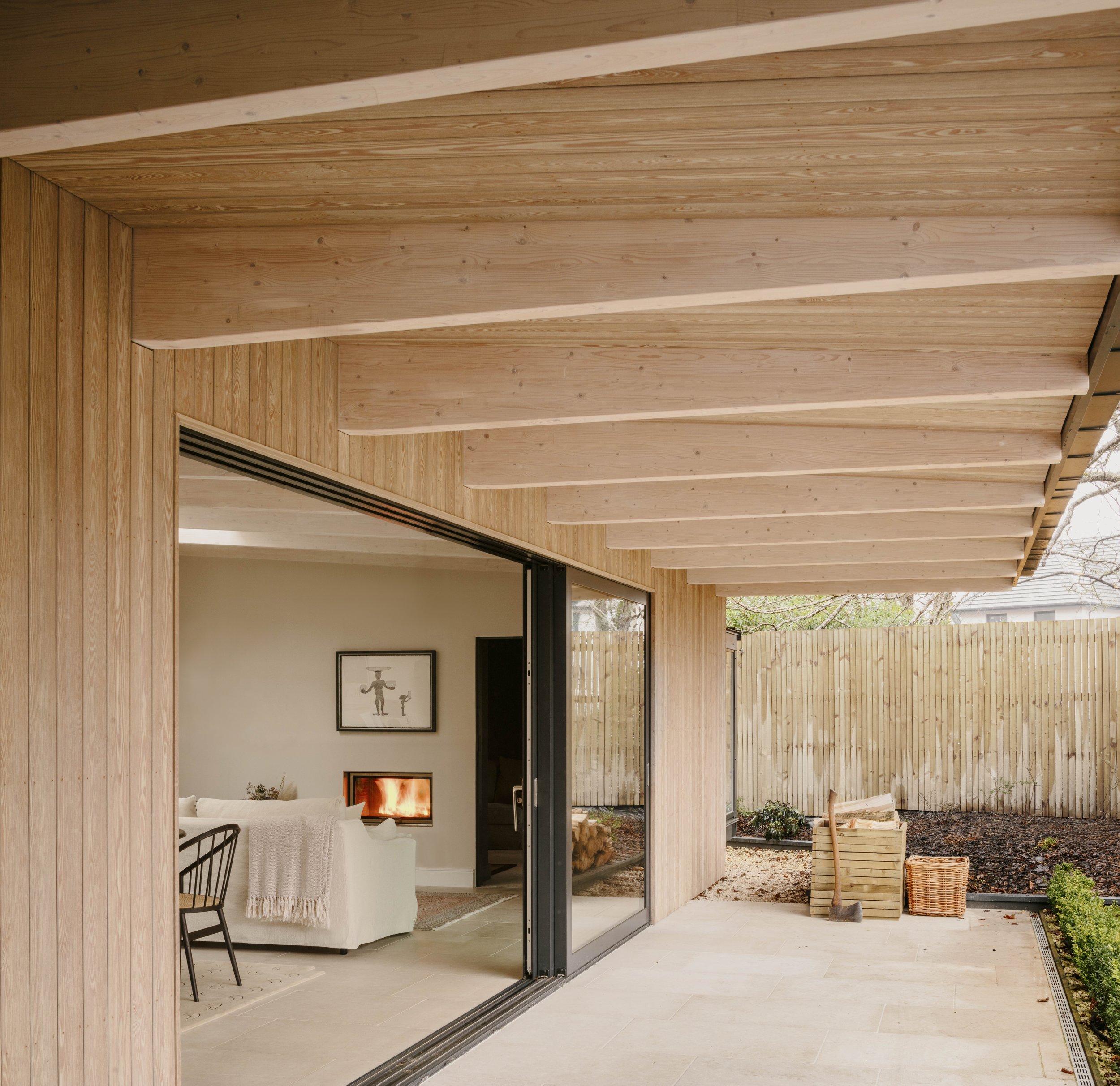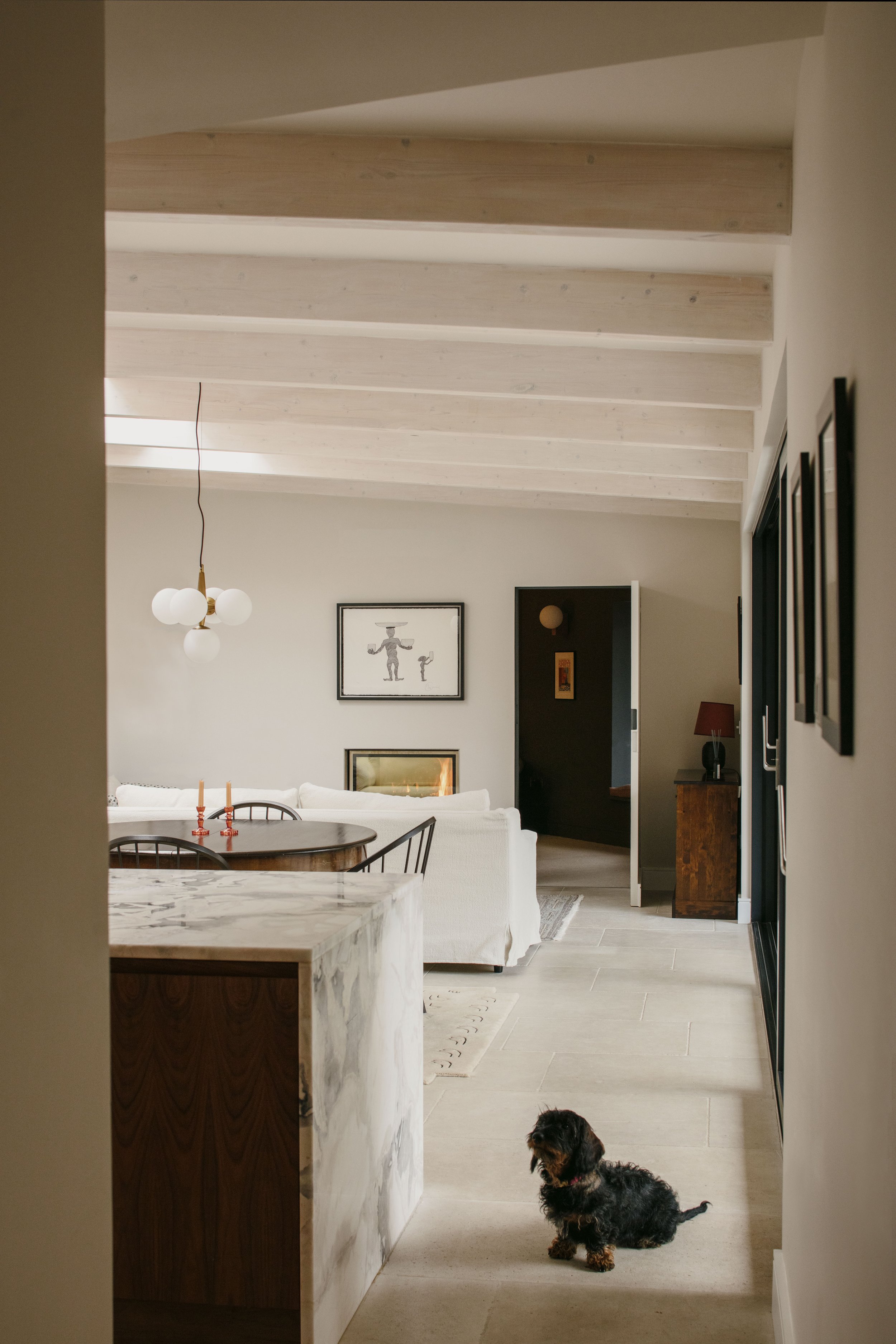Druim
Inverness
2023
The Brief
We were tasked with completely overhauling and extending a 1960’s bungalow in central Inverness.
The property included a large rear garden which our clients hoped to utilise to create an additional main bedroom suite as well as an open plan living, kitchen and dining space.
The Design
The original bungalow is utilised for the private rooms of the home, with a central entrance space, linking the old to the new.
This new entryway is unassuming from the street, subservient in form to the bungalow and gives little away about the scale of the extension behind.
The rear extension follows the property boundary, maximising the available garden space, creating a courtyard between bungalow, extension and the backdrop of mature protected trees.
Access to the garden is through large glazed sliding doors, and a long roof light stretching across the open plan layout means that even on a winters day there is an abundance of natural light.
The positioning of the extension also ensures that rooms within the existing footprint maintain views to the garden and receive ample day light as well.
The exposed glulam structure creates visual interest internally, while also providing a sense of division between kitchen, dining and living. The same beams continue externally, cantilevering to create a sheltered outdoor space for entertaining friends and family, so any occasion can continue - even if the weather decides to take a turn.
The form of the roof is purposefully low profile to allow as much sunlight into the garden as possible, and pitched to create height internally and an enhanced feeling of shelter externally.
The Snug, hidden behind a jib door at the foot of the extension, is chamfered in floor plan to suit the root protection areas of the trees that line the property to the North. The room features a cantilevered window box which maintains a view to the garden whilst providing additional space and bench seating.
A variety of timber is used harmoniously throughout - from the Spruce glulam structure and Larch cladding, to the Walnut veneered kitchen and bespoke Ash furniture.
The new entrance is unassuming from the street, giving little away about the scale of the extension behind.
The Scope
The bungalow itself was in good condition and of sound construction but lacked insulation. It was heated by an outdated and inefficient gas boiler as well as requiring a complete re-wire.
The heating is now supplied via an air source heat pump and underfloor heating, with power usage offset by an array of PV panels on the extension roof alongside battery storage.
This system couldn’t work without completely upgrading the existing building envelope, as well as constructing the extension to a high standard of thermal performance.
Materials from the garage and house demolitions were re-used where possible; with the concrete floor and blocks repurposed as infill for a raised garden terrace, and the timber joists as decking structure on a separate local project.
The Team
Architect: Arda Studio
Engineer: Neil Ross
Main Contractor: Self-Build
Photography: Will Scott











