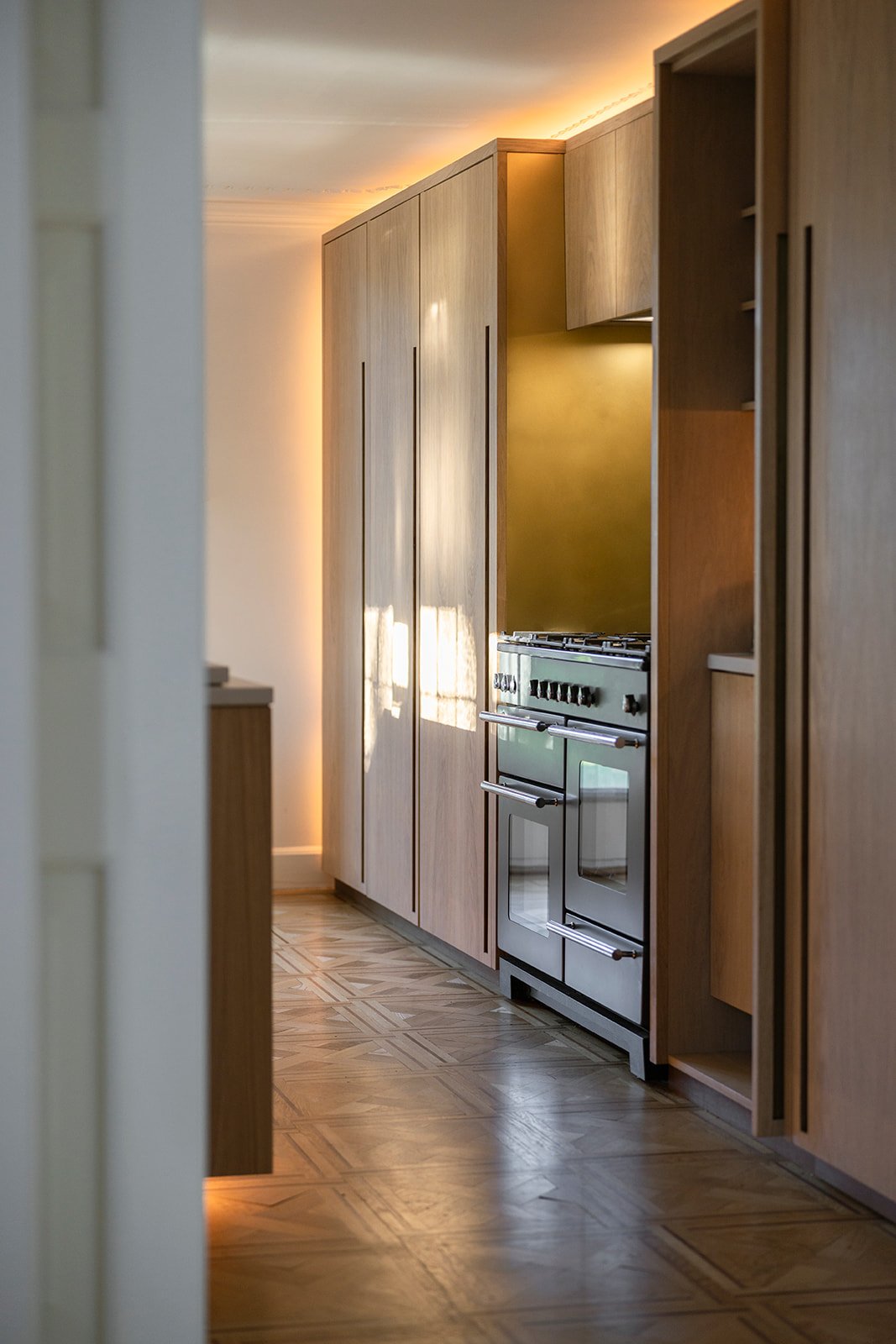Maryfield
Inverness
2022
The Brief
This project called for the renovation and reconfiguration of a Category B listed property in the centre of Inverness. It was important to our clients that the home was brought up to current living standards, was designed to be practical and robust enough to deal with a young and growing family, provided generous space to entertain, and was sympathetic to the existing historic fabric.
The property is over 200 years old, originally serving as the farmhouse for the area and through time, and via several different extensions and modifications, has become a large villa with extensive gardens.
The property has a history for entertaining, holding a three day charitable garden fête in 1911 attended by thousands.
The Scope
Neglected utility, sun room and veranda extensions were removed allowing further natural light into the centre of the plan. The ground floor was reconfigured to include a boot room, utility and storage space as well as a much larger kitchen, fit for day to day life, as well as entertaining family and friends.
The house had only ever been heated through open fireplaces and so required a completely new central heating system as well as full re-wiring of the electrics.
Where possible, the external envelope was insulated to meet, and exceed, current building regulations.
The Design
Many internal aspects of the property were protected through listing, including intricate Victorian oak panelling and elaborate ceiling decoration and cornicing. These elements provided constraints as well as inspiration for the design.
We decided early on that the kitchen joinery should look and feel like a series of stand alone objects within the space. The full height cabinetry is detached completely from the adjacent walls and ceiling, with a hidden door cleverly hiding the utility room behind. The island hovers above the parquet floor and the bench seating and storage is hung from the wall.
It was clear to us that the new joinery had to be contemporary, whilst respecting the existing. We took inspiration from the original materials within the house, utilising brass, varying types and finishes of oak, granite and slate.
The house needs to be practical and robust, whilst maintaining and expanding upon its history and beauty.
The kitchen was laid-out to maximise use of the existing space as well as ensure strong connections to the garden.
Concealed sliding doors lead you through to the living space, with a wood burning stove centred on the plan as a focal point of the room.
Further oak joinery, disguised as fixed panels, hides plentiful storage on one side as well as a secret bar on the other.
The Team
Architect: Arda Studio
Engineer: HGA
Specialist Fit-out: Angus+Mack
Photography: Alex Baxter











